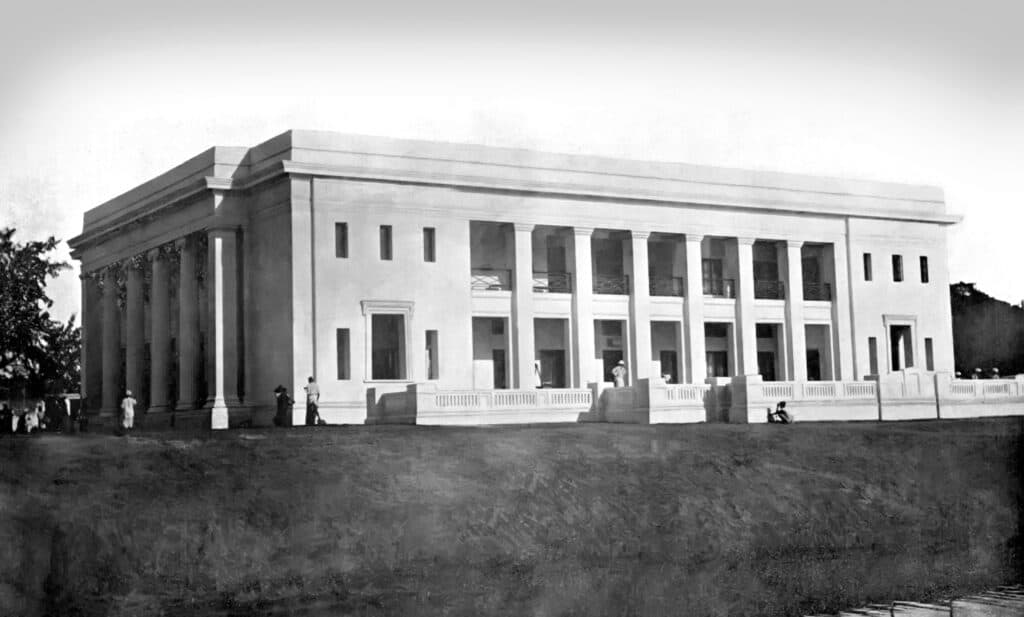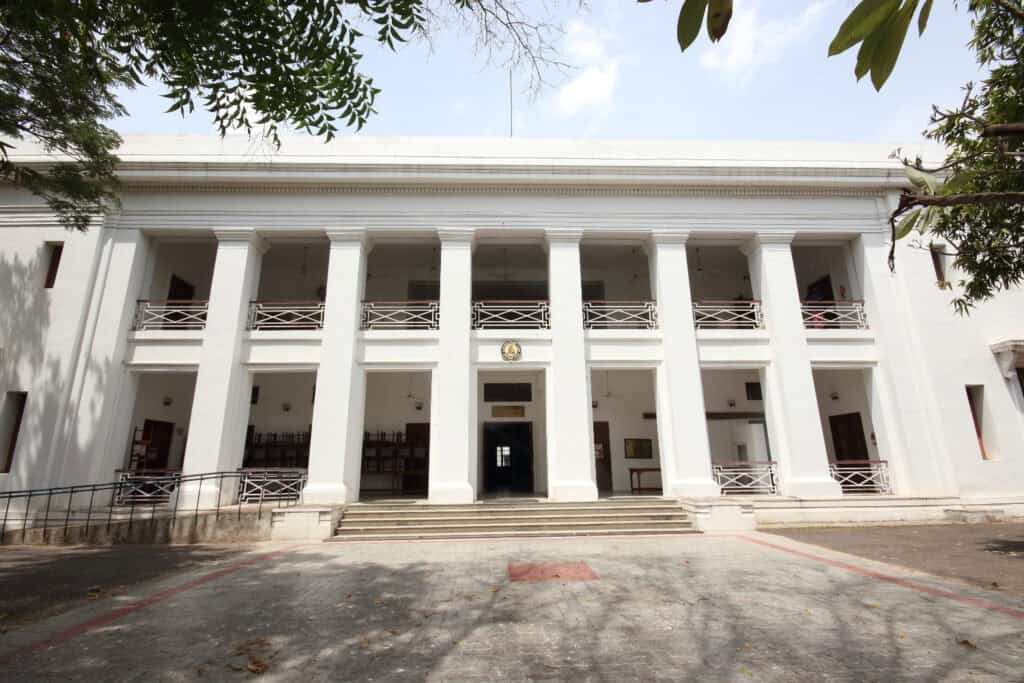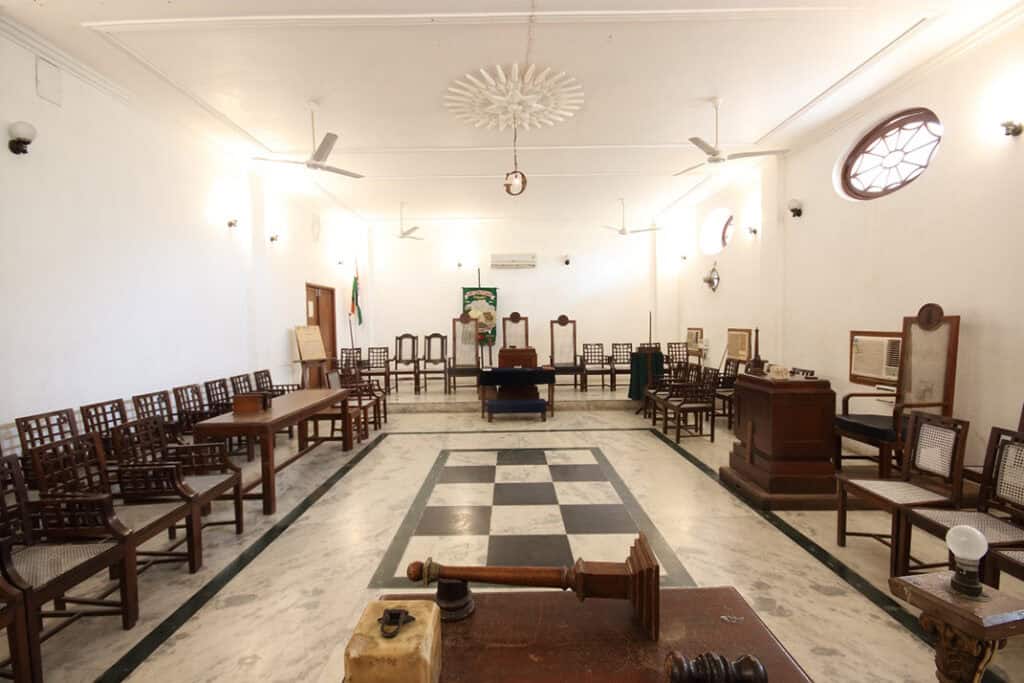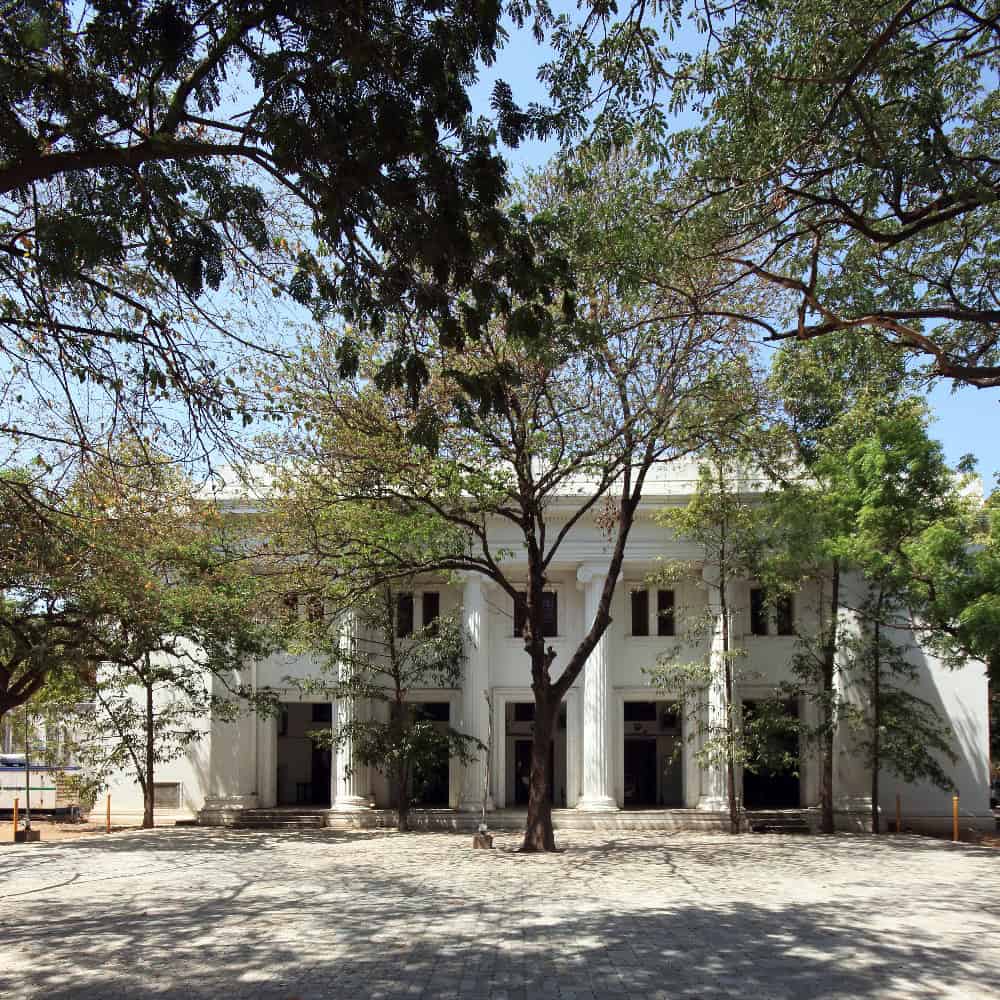This article was written for a special souvenir released by the District Grand Lodge of South India to commemorate the centenary of Freemasons’ Hall and is published here with kind permission.
– Sriram V
(Continued from last fortnight)
A committee comprising prominent Masons had been formed to study at length the financing of the purchase of the land at Egmore and the construction of the new Temple. The old building on Mount Road was sold for Rs 1,35,000 (it became Pioneer Laundry and was demolished just a decade ago) and the Egmore site was purchased for Rs 35,750. The Branch Elphinstone Hotel, later to be renamed as Chesney Hall and which adjoined the new site, became the home of the DGL and the meeting place for all the Lodges, till such a time the new building was completed. A sub-committee comprising Wor. Bros. V. Tirumalai Pillai (a noted Justice Party member and after whom Tirumalai Pillai Road in T. Nagar takes its name), District Senior Grand Warden, P.M. Sivagnana Mudaliar, Past District Grand Warden and J.W. Madeley, District Grand Superintendent of Works (Special Engineer in charge of Drainage and Waterworks, Corporation of Madras, and after whom the Madeley Subway in T. Nagar takes its name) had toiled hard in ensuring the sale of the Mount Road premises, the identification of the new location and the purchase of the land. The task of designing the new temple was entrusted to Bro H.W. Barker, junior partner in the architectural firm of Jackson & Barker. The plans however were contributed in great degree by the Masons themselves.

Freemasons’ Hall as seen in 1925
In the meanwhile, complaints kept surfacing about the inadequacy of Chesney Hall as a Masonic Temple. Matters finally reached a situation where it was no longer possible to function from there. This forced the brotherhood to build in 1919 a “new temporary Masonic Hall” to the designs of J.W. Madeley at a cost of Rs. 22, 000, to the rear of the present Hall. The permanent Masonic Hall was thus delayed further and the funds situation got tighter owing to the construction of the makeshift Hall. The Masons of Madras had been hoping that the foundation stone for their permanent home could be laid by the Most Worshipful the Grand Master, the Duke of Connaught and Strathearn when he visited Madras in 1921. But that date came and went with plans being nowhere near ready. It was 1923 before everyone agreed on what was to be built and how it was to be funded. The Governor of Madras, Lord Willingdon of Ratton laid the foundation stone on February 26 that year.
The total cost of construction, estimated at Rs 3,15,000 was contained at Rs 2,60,000. And yet it was a tall order for the DGL. P.M. Sivagnana Mudaliar began a fund collection drive, cajoling the Lodges to donate to the cause. And they did give, some spontaneously, others rather reluctantly. The Lodge PU at Rs 18,184 and the Lodge Pitt Macdonald at Rs 13,035 topped the list. The Wor. Bro. the Rajah of Venkatagiri gave Rs 15,000 as did Shanmukha Rajeswara Naganatha Sethupati, the Rajah of Ramnad. A total of Rs 140,000 was thus collected this way and Rs 50,000 was borrowed from the Madras Masonic Institutions. There was however a significant gap to be bridged and this was managed with great difficulty. And yet, the building took shape and was ready for inauguration on February 26, 1925, exactly two years to the date since Lord Willingdon had cut the turf. His successor, the Viscount Goschen declared the building in the presence of the first lady and a whole host of Masonic dignitaries including Sir Alexander MacDougall, the redoubtable Director of Simpson & Co who was then President, District Board of General Purposes in the DGL. Lady Goschen unveiled a tablet dedicated to the memory of Masons who laid down their lives in the First World War. After the ceremony, the Governor and his wife were shown around the building and then entertained to tea.

The Hall at present
At 8.30 pm that evening, the “stately and solemn ceremony of the Dedication of the Temple” took place with the Rt. Wor. DGM Rt. Wor. A.Y.G. Campbell performing the honours assisted by P.M. Sivagnana Mudaliar, V. Tirumalai Pillai, the Rev H.N. Bridge, Col R.F. Standage and Sir Arthur Knapp. Sir Alexander MacDougall addressed the gathering of Masons and his speech dealt with a history of the construction of the Hall.
It would be worth our while to take a virtual tour of this beautiful structure, now recognised as part of the architectural heritage of Chennai city. When built, its alignment to the River Cooum was considered important, as the plot was at its longest on the west, all of it running along the waterway. In terms of approach, the site was not without fault, for it did not have a vast frontage, the access being through a 110 yard driveway that was shared with Chesney Hall. This however provided ample privacy, as it cut off the property from Commander-In-Chief (now Ethiraj) Road.

One of the temples
The brethren had stipulated that the building ought to comprise two storeys, the upper one, accessed by a staircase that wound upwards in the anti-clockwise direction, having two Lodge Rooms, the larger capable of holding meetings of at least 200 Masons and the smaller for congregations of sixty. The ground floor had to have two dining halls, one to seat 150 people and the other with a lesser capacity. The Masonic requirement of Lodge Rooms having to be on a east-west axis meant that the building too had to be that way, which is why, when it was built, the best view of the edifice was from Anderson’s Bridge leading to Moore’s Road. To enhance the beauty of that view, the Masons landscaped the eastern bank of the river and seats were provided for people to sit and enjoy the spectacle. All of that is now lost. Rampant encroachments on the opposite side meant the view was no longer there. The degrading of the river forced the Freemasons to plant trees to hide it from view. That in turn meant the building too can no longer be seen from the river. It is worth pointing out that the proposed elevated road from the Harbour to Maduravoyal is now coming up along the Cooum, cheek-by-jowl with the Masonic property. What challenges that will pose in future can only be conjectured at the moment.
With the east and north faces of the building being least visible, the kitchen, stores and service rooms were built on those sides. A debate arose as to the placement of the porte-cochere, an integral feature of all colonial buildings and a necessary one too, for it had two important roles – it shielded the structure from the sun and it allowed members to alight from their vehicles if there was rain. The obvious choices were the west and south faces but the former was ruled out, as a portico would hide the most visible façade of the building from view. The south side was thus fronted with what was termed a wet-weather portico. This has a series of Ionic columns holding it up. The other faces, including the principal one on the west, follow a Grecian style all completed with plaster but with the ornamentation kept to a minimum owing to the harshness of the Indian heat, dust and rain.
Entering through the western loggia the visitor comes to the stairway chamber that has on its walls tablets recording the kindness of donors who made the building possible. Two Doric columns frame the grand stairway of Sholinghur stone rising from here. A wrought iron handrail, made by Crompton Engineering Company runs alongside. The steps, numbering 33 in keeping with the degrees in Masonry, lead to the first floor verandah from where the two Lodge Rooms/Temples can be accessed.
These chambers are all lit and ventilated through clerestory windows that are at a height of 12 ft from the floor. The walls of the rooms sport Masonic emblems, all formed with plaster and gilded over. The centre of the ceiling sports a large vermeil star in both the Temples. In keeping with its greater importance, the Larger Temple has a dais that runs along the entire east wall, while two-tier platforms run along all the other walls to seat the Masons.

The wet weather portico
Furniture in the larger temple was made to order and was all in rosewood. The smaller one had to make do with restored woodwork from the earlier temple. on Mount Road. The doors to both temples were made of rosewood too, with those opening into the larger Temple being particularly noteworthy. It is clear that greater attention was given to the larger Lodge Room during the construction, meant as this chamber was for meetings of the DGL in all its pomp, regalia and ritual. Thus this room has in addition to the star on the ceiling, the heraldic arms of the DGL. It also has four friezes on its walls. Each of these bears Masonic ideals. The eastern one carries the words Brotherly Love, Relief and Truth. The western one has Faith, Hope and Charity; the other two are longer – Temperance, Fortitude, Prudence, Justice, Secrecy, Fidelity and Obedience are on the northern wall while Grammar, Rhetoric, Logic, Arithmetic, Geometry, Music and Alchemy are on the south. The word music reminds us that this was an art very much integral to Masonry, the great Wolfgang Amadeus Mozart being a Brother who created several pieces especially for the Order. It will be recalled that the Lodges had a post of Organist as well. In keeping with that, the larger Temple also boasted of a fine pipe organ, which was in its own chamber along the northern side. The keyboard was set in the thickness of the wall so that the organist could sit within the organ chamber to play. Rosewood grilles around the opening to the organ chamber were an integral part of the decorations of the larger Temple. Sadly for music, it was relegated to a minor function over time and disappeared altogether, the post of Organist now being a mere designation. The disused organ was removed from the Temple during a rather misguided restoration in the 1970s and disposed off.
The double cube proportion, following the tenets of Inigo Jones, the 17th century father of British architecture and a Freemason, who in turn took inspiration from the dimensions of the mythical Temple of Solomon, is a concept central to the order. This was kept in mind while designing the flooring of the two Temples. The pavement, in grey marble, is of the double cube layout, with each stone being a perfect square. The larger Temple has in addition tassels in each corner, formed of black marble that is inlaid with white.
It is noteworthy that the Masonic Hall made maximum use of indigenous material. Barring a few door/window fittings, and Italian tiles for the verandah, everything else was sourced locally. The marble came from Lakshmi Ratans Limited, while the bronze grills, Masonic symbols, the war memorial tablet and the foundation and inauguration plaques were all supplied by P Orr & Sons. The furniture was from Spencer & Co.
The kitchen was divided into vegetarian and non-vegetarian sections and the two dining rooms had provisions for pantries where liquid and solid refreshments could be stored before serving. The larger dining area had new furniture made to order while the smaller one made do with recycled woodwork from the old Temple on Mount Road. Over time dinners in the building became rare. The smaller dining room turned into a dump yard. It was fortunately rescued in 1986, when the Lodge PU, celebrating its bi-centenary, funded the conversion of the space into a third temple.
The new temporary Masonic Hall that Madeley designed at the rear of the main building served as a temple for long too. It was eventually converted into an exquisite auditorium for seating around a 100 people. It is let out commercially and brings in revenue. The adjoining space became the office of the DGL and also serves as its library. The kitchens that were located outside the main building eventually proved unnecessary as cooking within the premises ceased and catering from outside becoming the norm. However, with the festive board and dining being an integral part of Masonic ritual, in-house catering made a comeback in 2001, of which more later.
Outwardly, very little has changed in the Masonic Hall since 1926. It has lost a part of its driveway owing to the commercial development of Chesney Hall into a block of apartments. That has made the space even more distant from the hurly burly of the main road. And once you enter, you are in a different world of a cool garden with many shade-giving trees that frame a strikingly handsome building.
The double cube proportion, following the tenets of Inigo Jones, the 17th century father of British architecture and a Freemason, who in turn took inspiration from the dimensions of the mythical Temple of Solomon, is a concept central to the order. This was kept in mind while designing the flooring of the two Temples. The pavement, in grey marble, is of the double cube layout, with each stone being a perfect square. The larger Temple has in addition tassels in each corner, formed of black marble that is inlaid with white.
It is noteworthy that the Masonic Hall made maximum use of indigenous material. Barring a few door/window fittings, and Italian tiles for the verandah, everything else was sourced locally. The marble came from Lakshmi Ratans Limited, while the bronze grills, Masonic symbols, the war memorial tablet and the foundation and inauguration plaques were all supplied by P Orr & Sons. The furniture was from Spencer & Co.
The kitchen was divided into vegetarian and non-vegetarian sections and the two dining rooms had provisions for pantries where liquid and solid refreshments could be stored before serving. The larger dining area had new furniture made to order while the smaller one made do with recycled woodwork from the old Temple on Mount Road. Over time dinners in the building became rare. The smaller dining room turned into a dump yard. It was fortunately rescued in 1986, when the Lodge PU, celebrating its bi-centenary, funded the conversion of the space into a third temple.
The new temporary Masonic Hall that Madeley designed at the rear of the main building served as a temple for long too. It was eventually converted into an exquisite auditorium for seating around a 100 people. It is let out commercially and brings in revenue. The adjoining space became the office of the DGL and also serves as its library. The kitchens that were located outside the main building eventually proved unnecessary as cooking within the premises ceased and catering from outside becoming the norm. However, with the festive board and dining being an integral part of Masonic ritual, in-house catering made a comeback in 2001, of which more later.
Outwardly, very little has changed in the Masonic Hall since 1926. It has lost a part of its driveway owing to the commercial development of Chesney Hall into a block of apartments. That has made the space even more distant from the hurly burly of the main road. And once you enter, you are in a different world of a cool garden with many shade-giving trees that frame a strikingly handsome building.